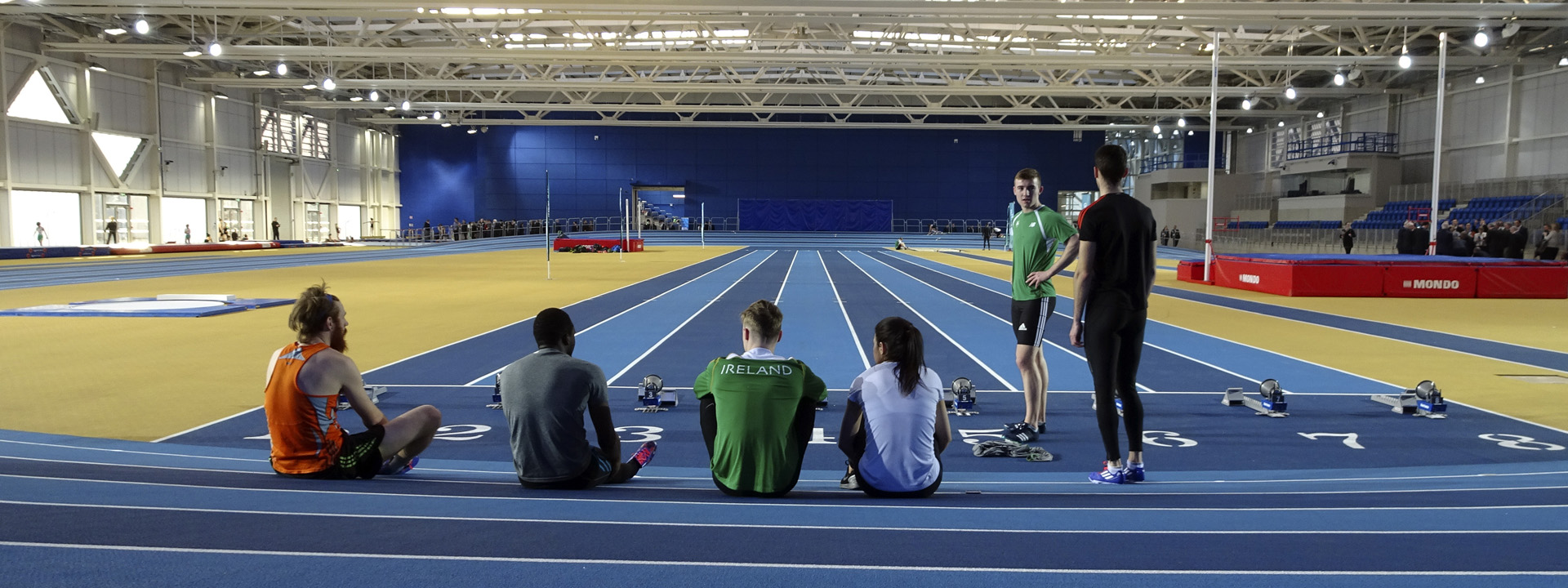National Indoor Arena, Dublin, Ireland
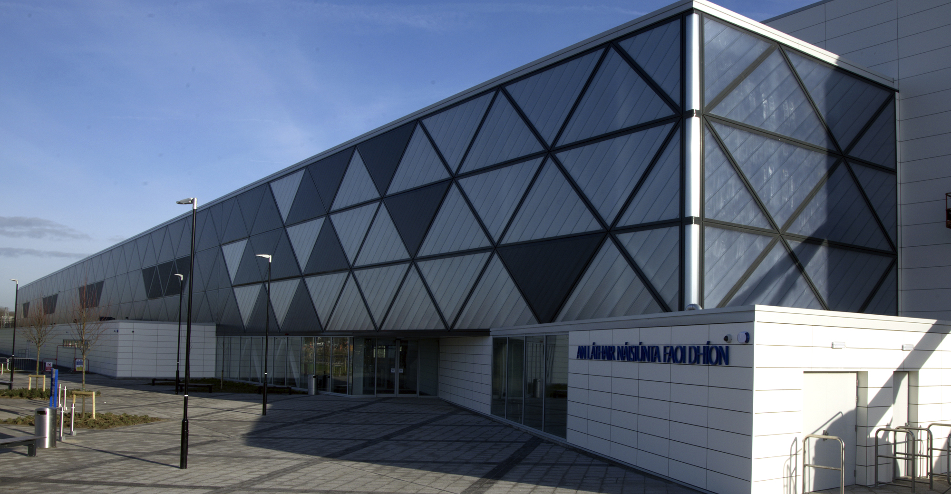
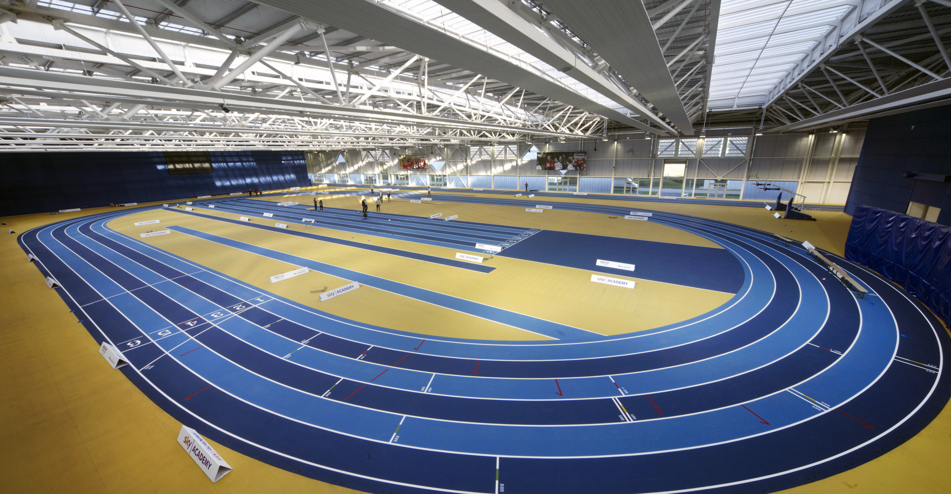
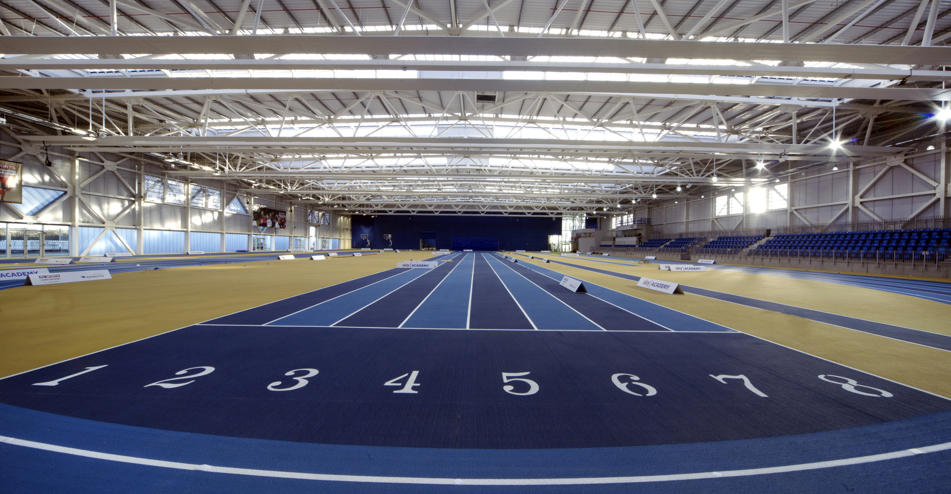
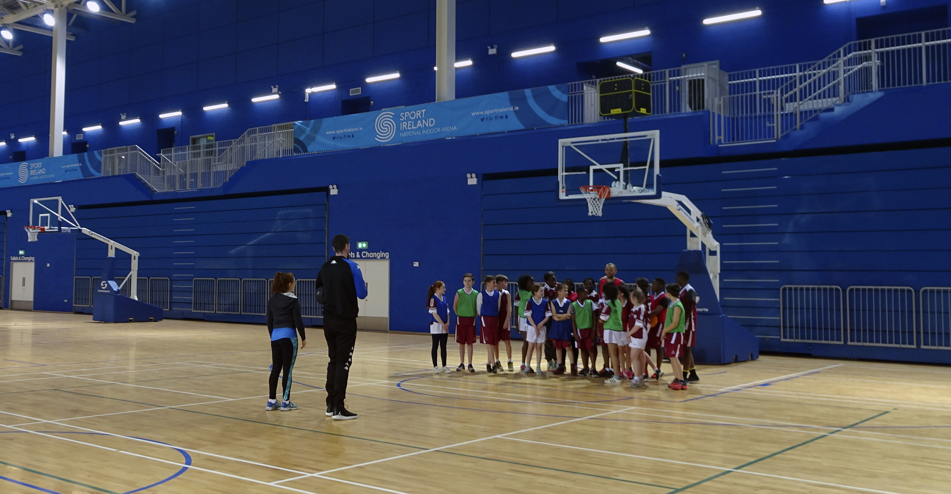
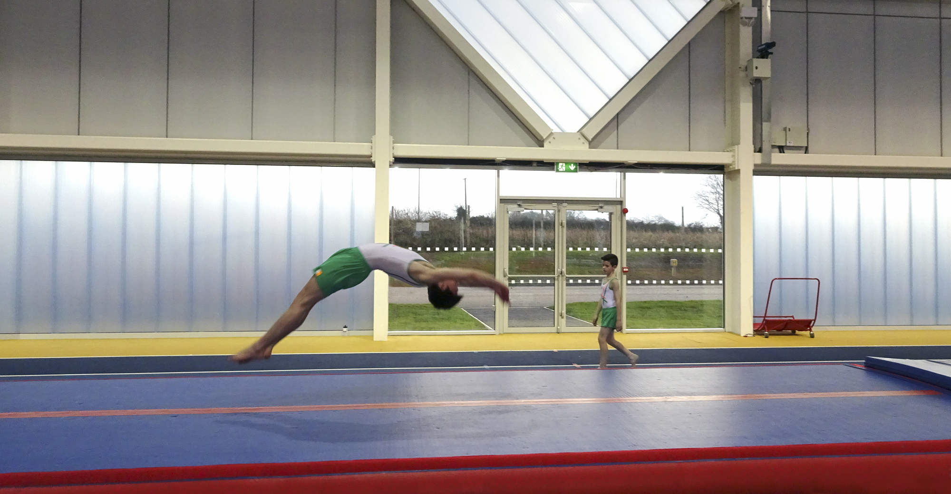
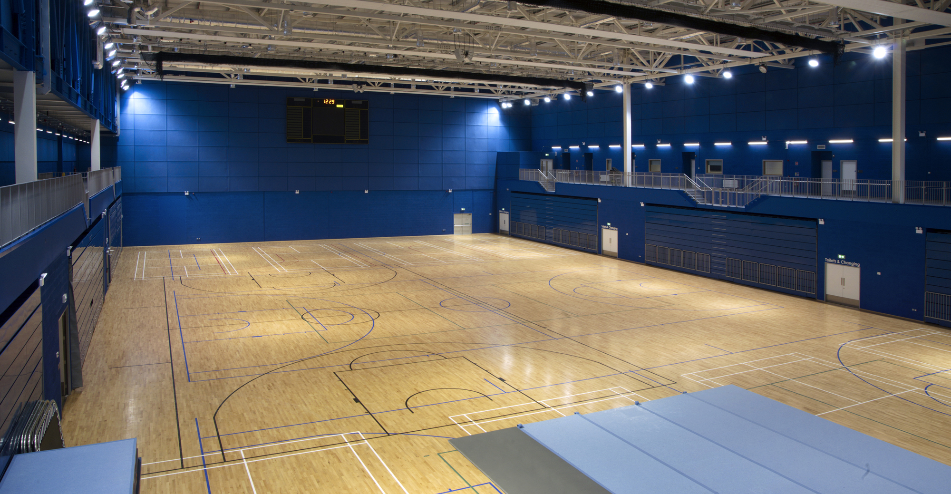
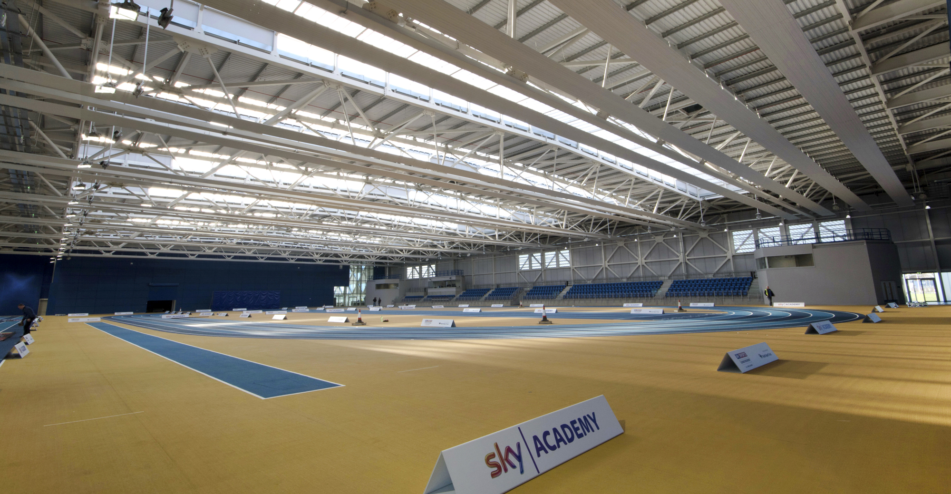
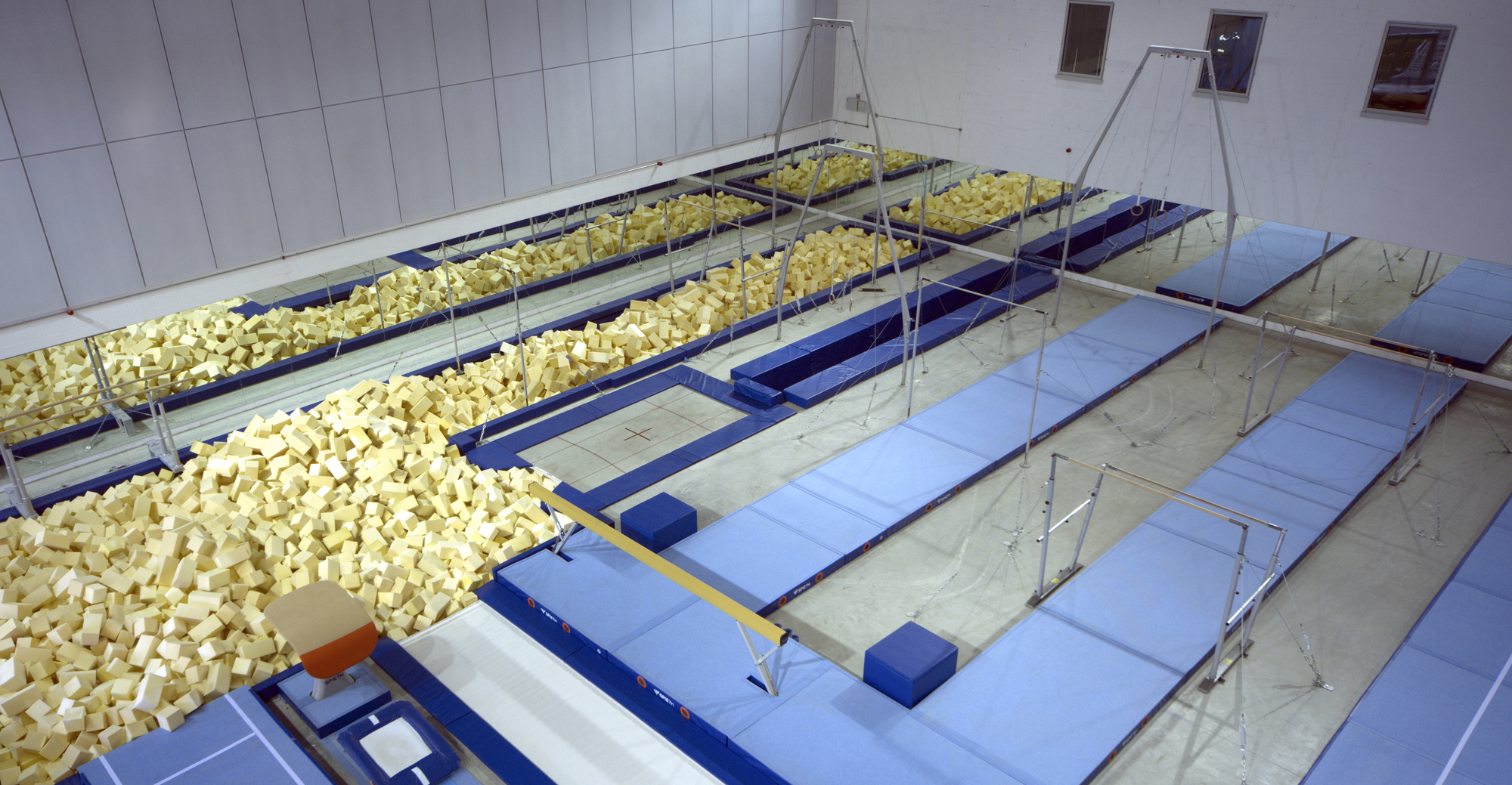
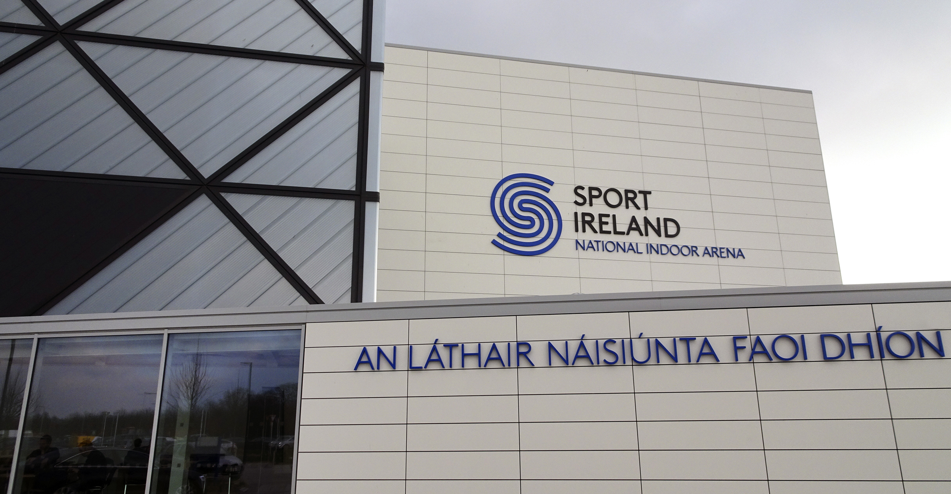
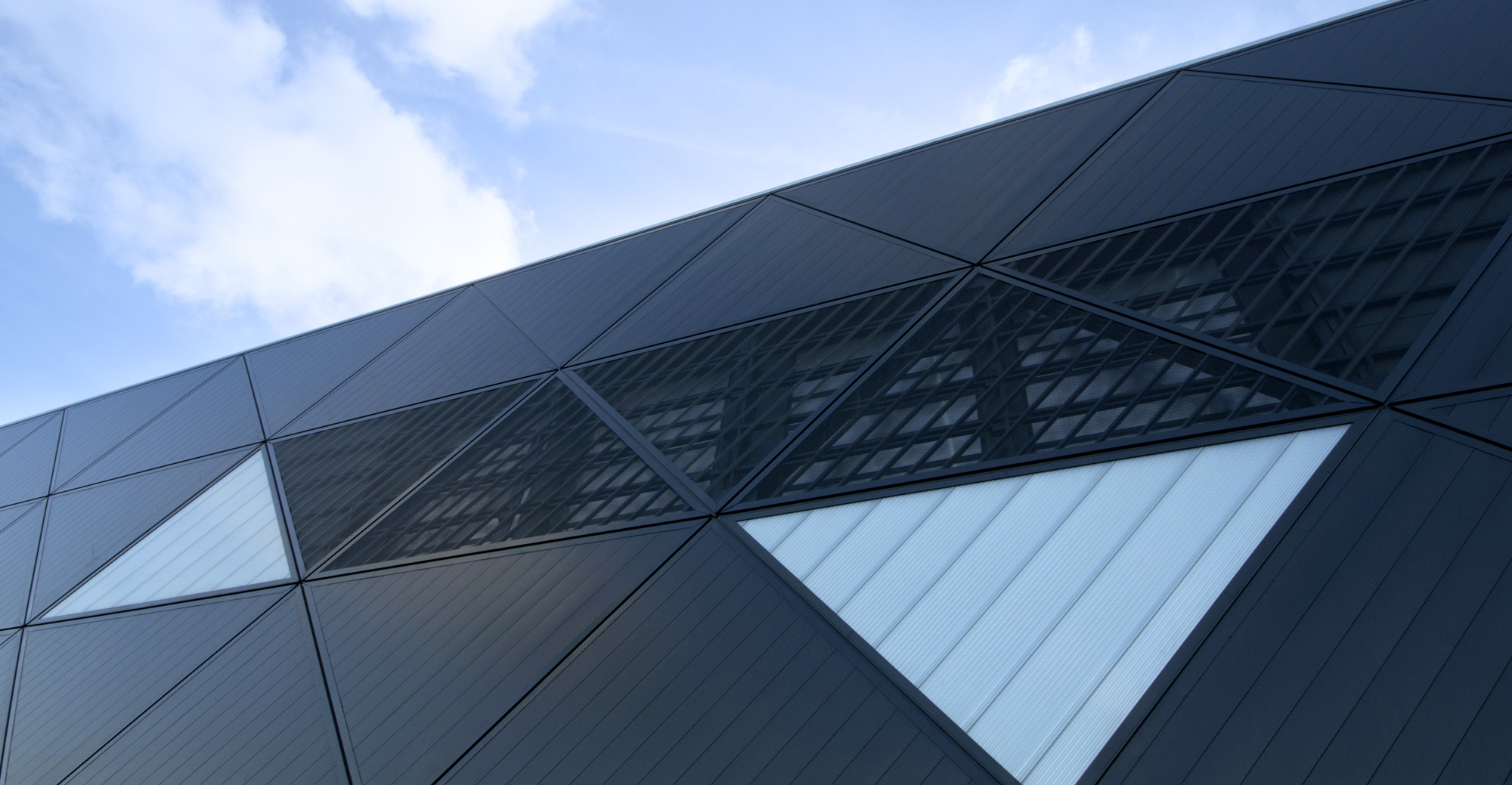










Project Details
The National Indoor Arena in Dublin sits in the more comprehensive National Sports Campus site master plan. It consolidates the national sporting infrastructure in Ireland, driving the development of Irish sport and enabling young aspiring athletes to fulfil their potential.
The first phase’s 18,000 sqm facility includes an IAAF track and athletic training centre, a gymnastics training centre, a 12-court sports hall and 3G synthetic pitches for football and rugby training, backed up with elite conditioning, sports science and education facilities.
Our role as contractor-side delivery architect to the Heron Buckingham JV included reconfiguring and detailed planning of internal spaces and sporting facilities and the technical design and delivery of the building.
Phase 2 was completed in 2019 and provided 20,000 sqm of permanent indoor, changing, ancillary and office facilities for Ireland’s three leading field sports (Gaelic games, football and rugby) for use by the respective men’s and women’s national squads.



